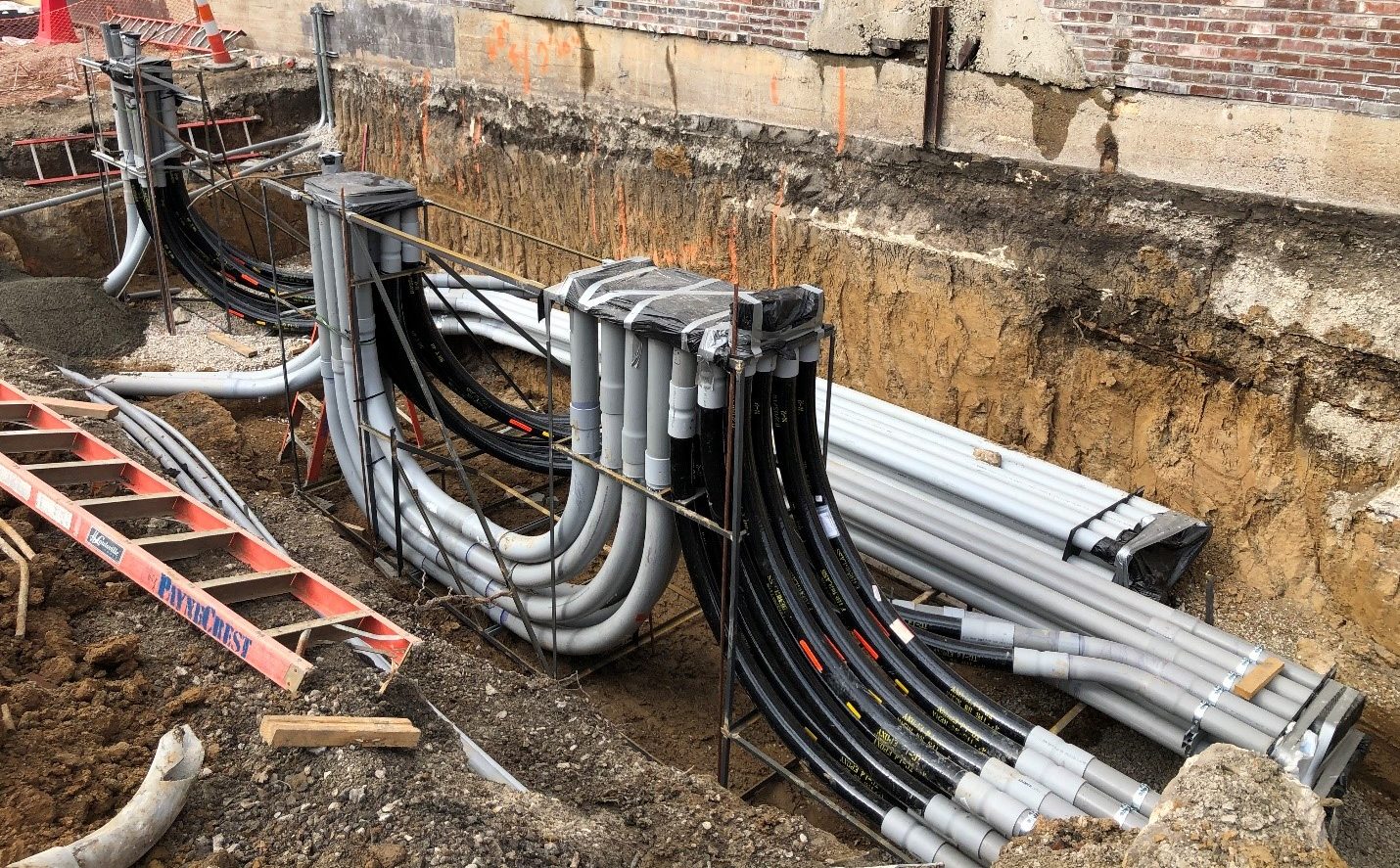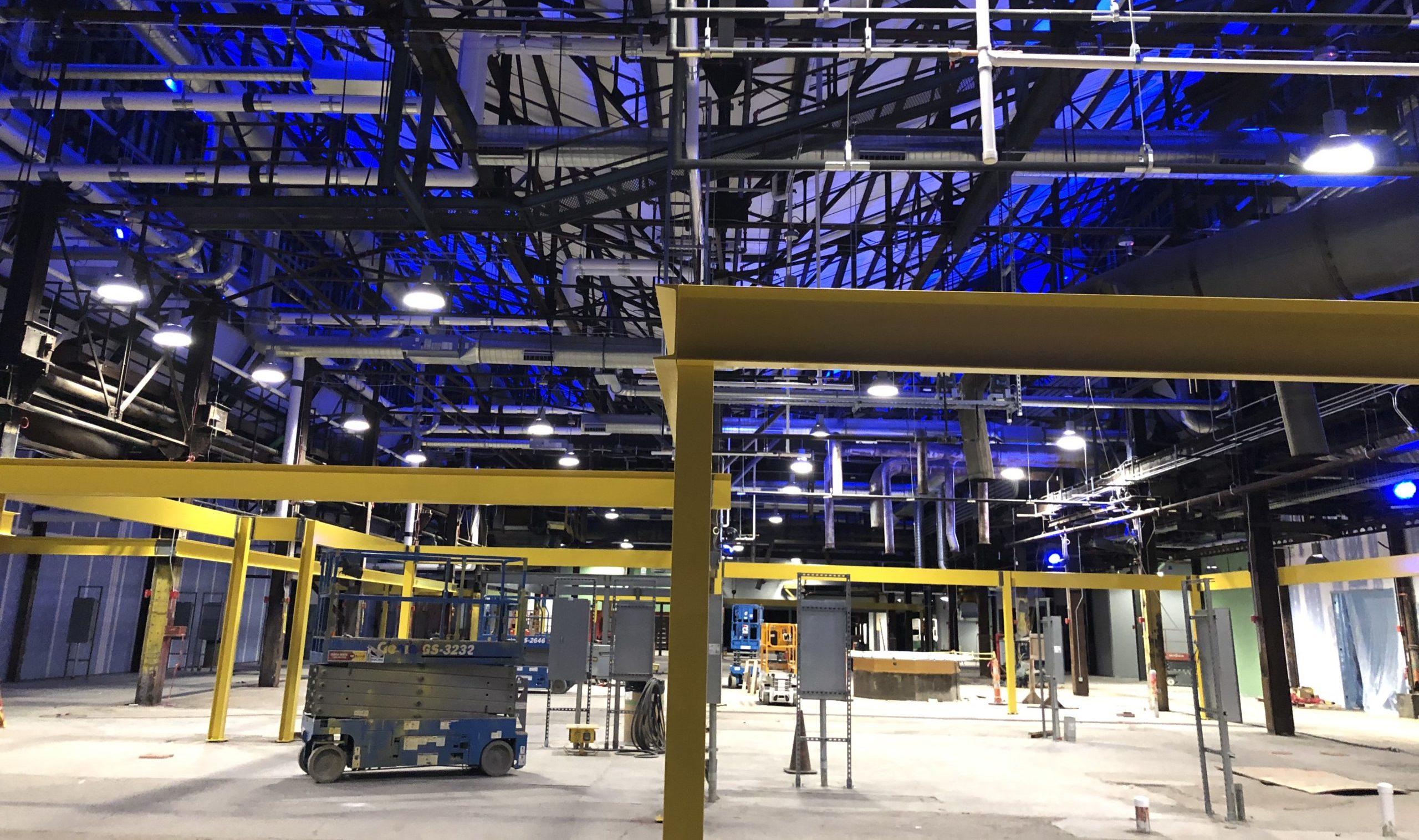PROJECT HIGHLIGHTS
- Our team updated all data and electrical utilities, including tapping into the existing electrical to restore the historic features of the 15-acre complex.
- The PayneCrest engineering team focused on finding modifications & adjustments within the BIM model early in the planning phase to smooth the installation process.
- Innovativeness from our prefabrication shop and Trimble technology played a key role in creating the underground structures that ultimately accelerated the schedule on this project.
- PayneCrest provided electric and lighting for the food halls inside the existing building.
- With the use of our on-site mobile safety carts we were able to meet and exceed all safety guidelines set forth by the owner.
“Paynecrest diligently helped make the City Foundry project a reality through the multi-year preconstruction effort. They brought innovative solutions, value engineering ideas, and a wealth of knowledge and expertise to the complex project. This approach carried on throughout the project making it a success for all parties involved.”
-Kerry Lorts, Sr. Project Manager, S.M. Wilson


